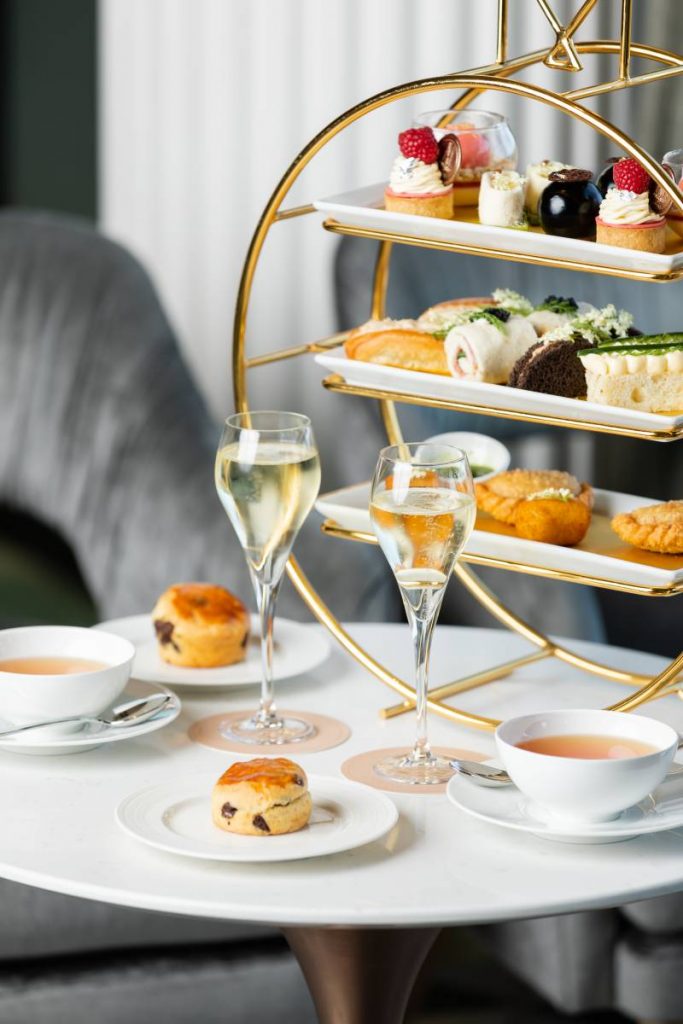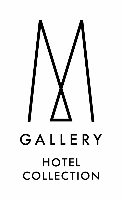Natural light cascades into The Ballroom through full-length windows that range along the length of an entire wall. Strings of golden orbs adorn the ceiling, while neutral shades of sophisticated taupe and beige allow you to customise the space to suit the tone of your event.
Whether you’re looking for a corporate function venue in Melbourne or an atmospheric space in which to host your wedding reception or milestones from birthdays and bar mitzvahs to anniversaries or graduation parties, our dedicated Event Specialists are on hand to help make your vision a reality.
Like a custom fashion piece, The Ballroom can be adapted to suit your exact requirements. The venue has space for up to 400 guests when set up for a cocktail reception, or 315 guests when set up banquet-style. It can also be divided into three smaller rooms.
The ballroom and the pre-function area allow for vehicle access, making it ideal for luxury product launches.
Natural light
Car access
Pillarless design
Built in audio visual
Flexibility to split into 3 dedicated spaces
Pre-function area
Bespoke menu design service
Sommelier service
Events concierge
On-site audio visual specialists
Le Club AccorHotels Meeting Planner benefits

Join us on Sunday 11h May for an indulgent Mother’s Day High Tea in the elegant setting of Altus, located on Level 12 of Hotel Chadstone Melbourne MGallery.


